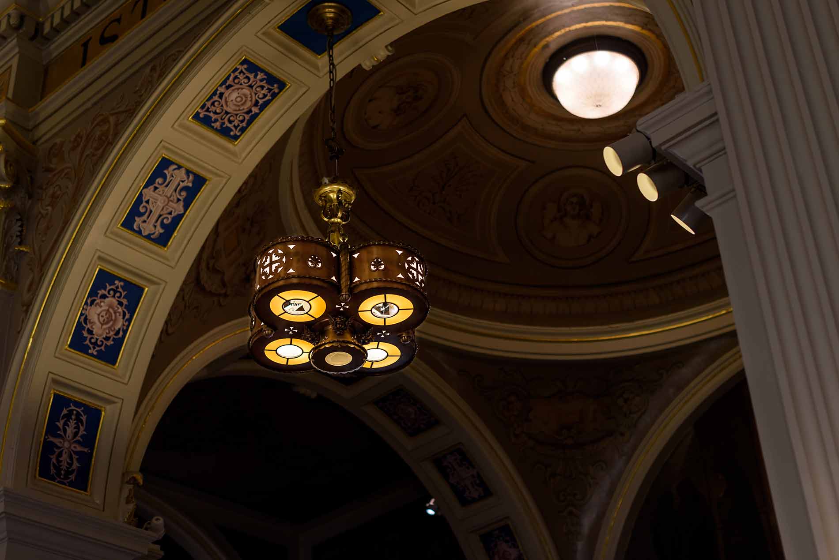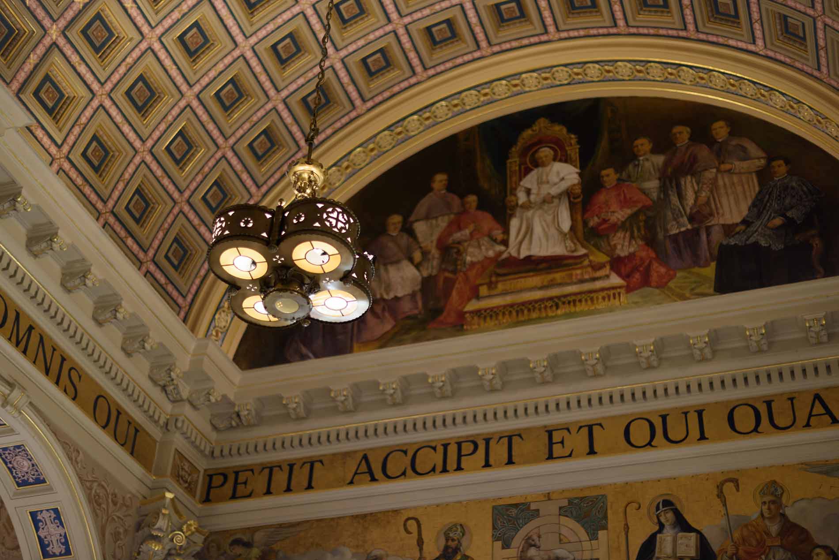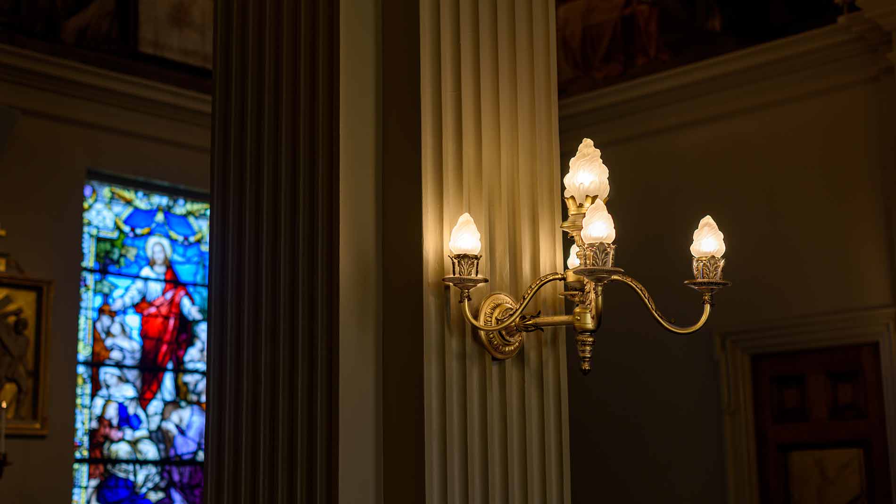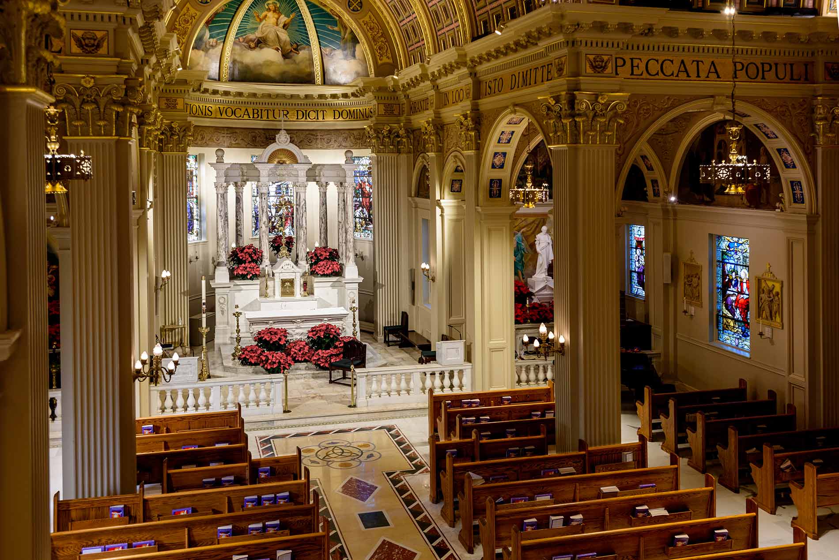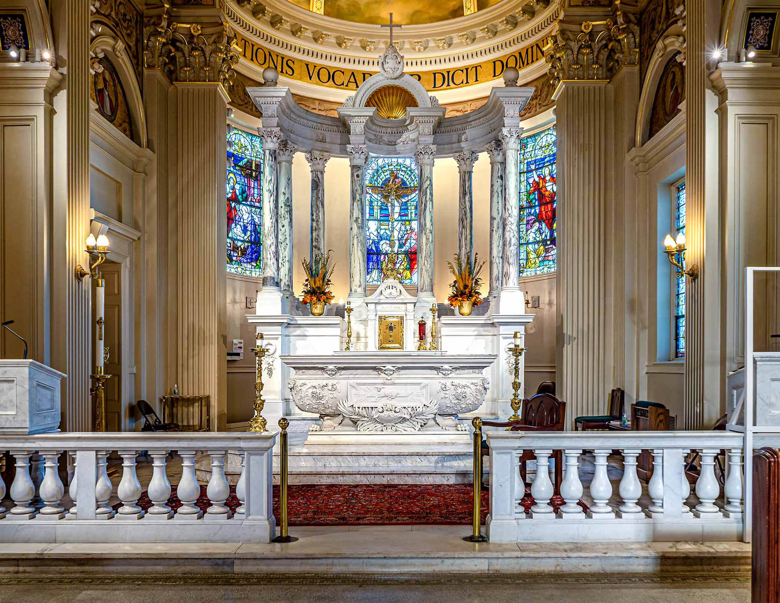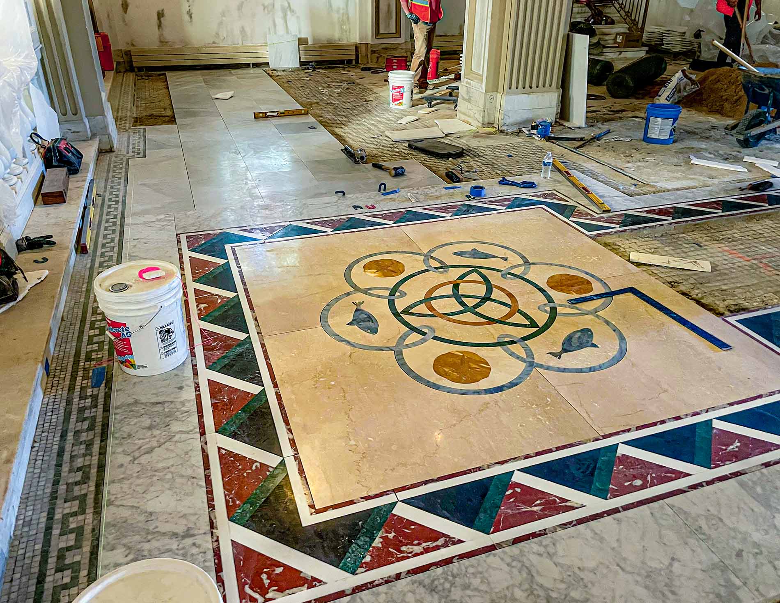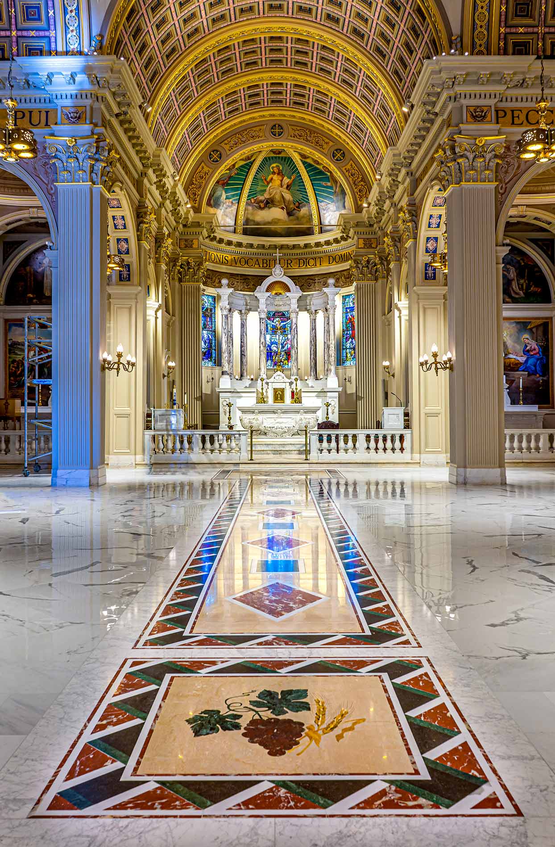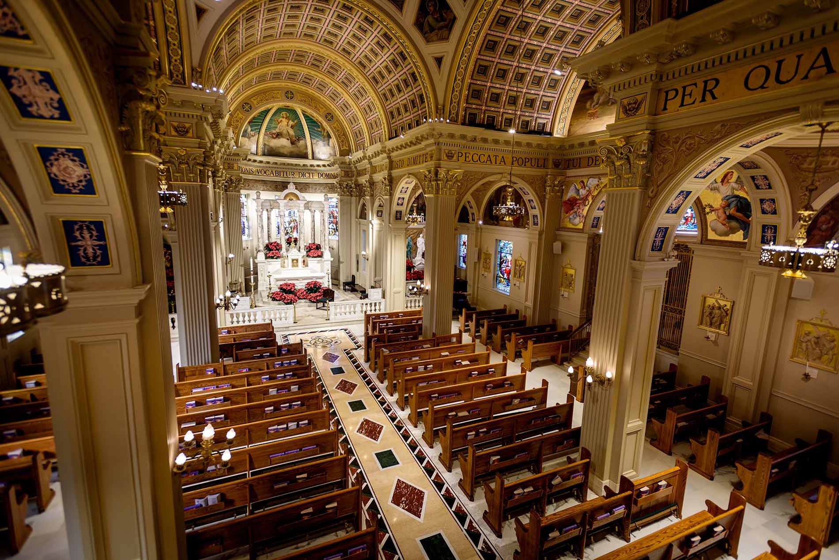
St. Catharine’s Aisle, Flooring, Sanctuary, Lighting Restoration & Control
After more than 120 years of use, the original terrazzo floor of St. Catharine Church, as originally conceived by the building’s architect Horace Trumbauer, was cracked, had been patched multiple times, and needed much attention.
The new floor design was chosen after a thorough review of original materials and original design details. In contrast to the former singular expanse of terrazzo, it now consists of three different components. These are marble tiles of the same configuration and color as the aisles of the Trumbauer sanctuary and chapel, a decorative center aisle and large-format ceramic tiles under the pews.
This new floor was set within the original decorative border of green and white marble mosaic. When the parishioners and visitors enter the worship space, they are now treated to an elegant marble presentation of wheat and grapes, and loaves and fishes. There is an Irish Trinity Knot marble medallion surrounded by loaves and fishes at the entrance to the sanctuary.
After addressing the worship space, Rambusch was engaged to create a layered lighting system. The existing lighting fixtures and lanterns were converted to LEDs using new components. These were supplemented with additional accent lights and downlights. A dimming control system with preset scenes provides the flexibility needed to support a variety of liturgies across all seasons.
