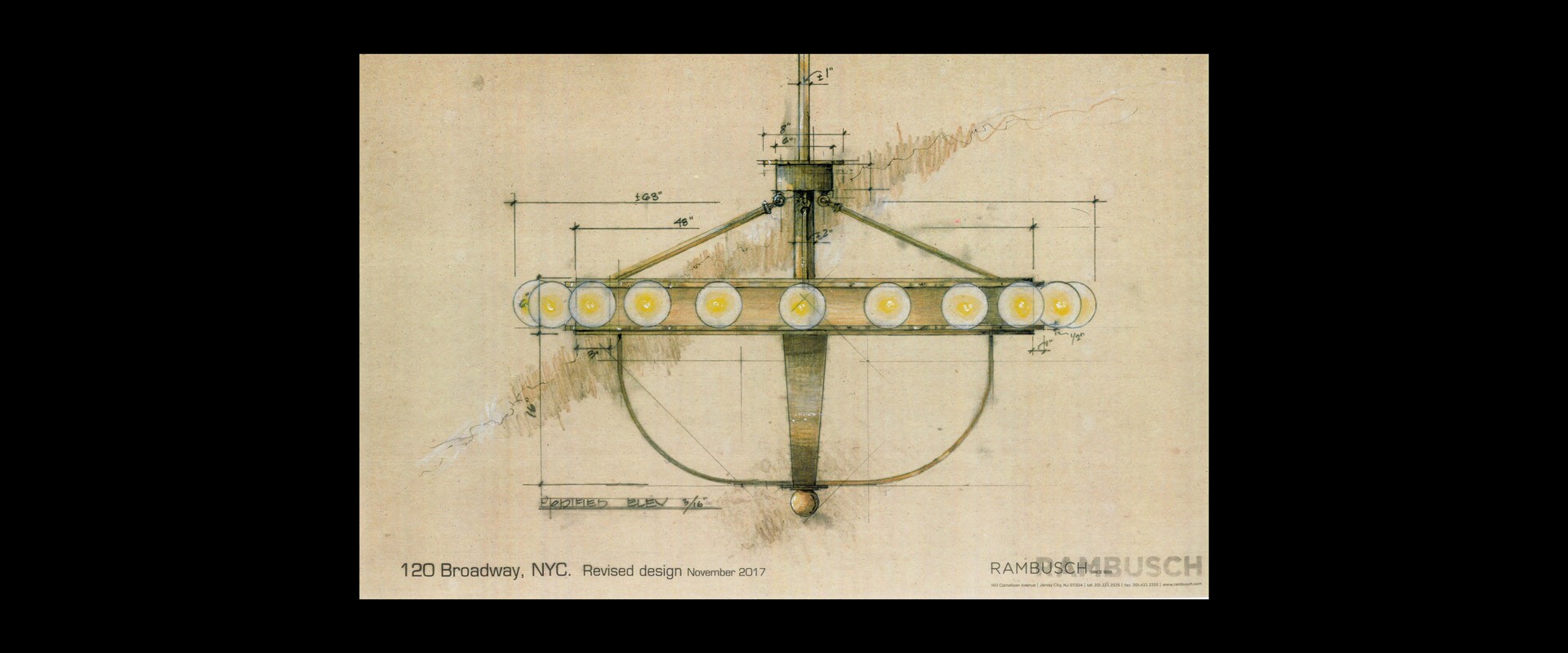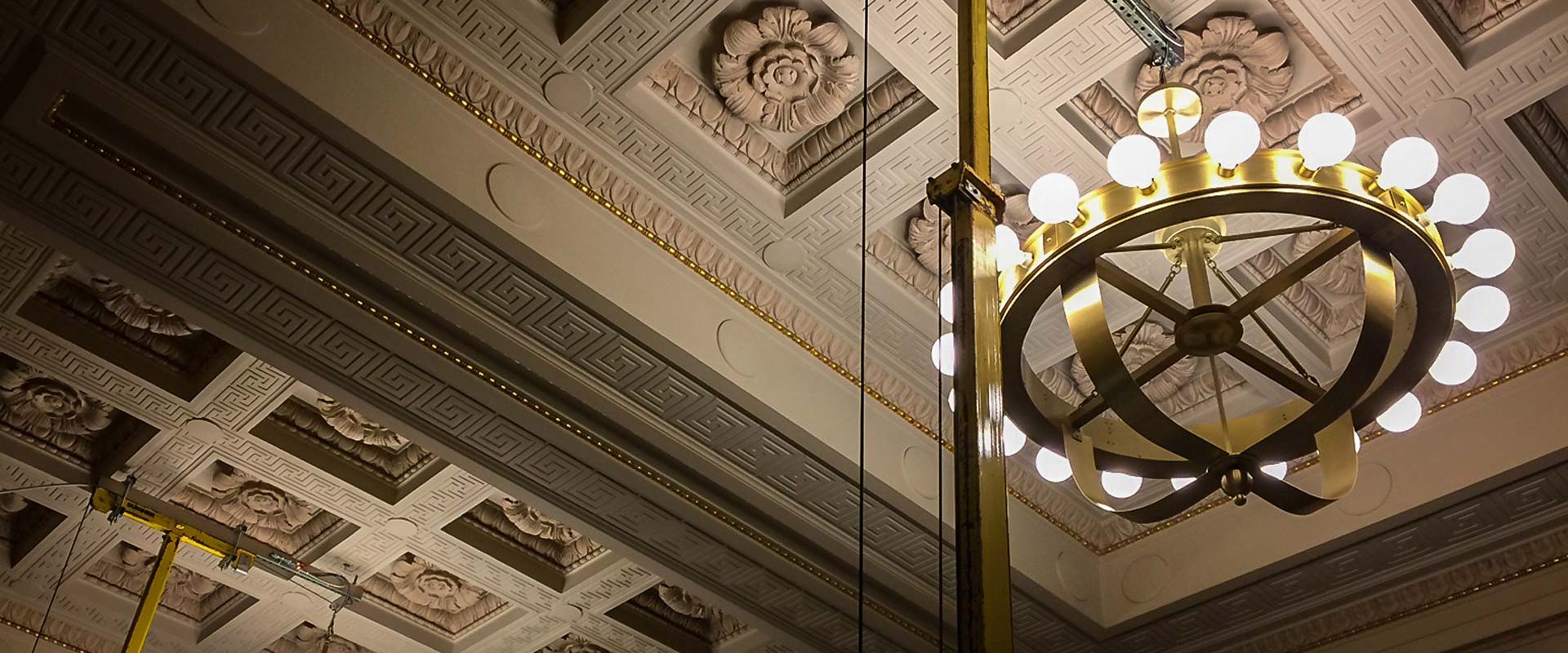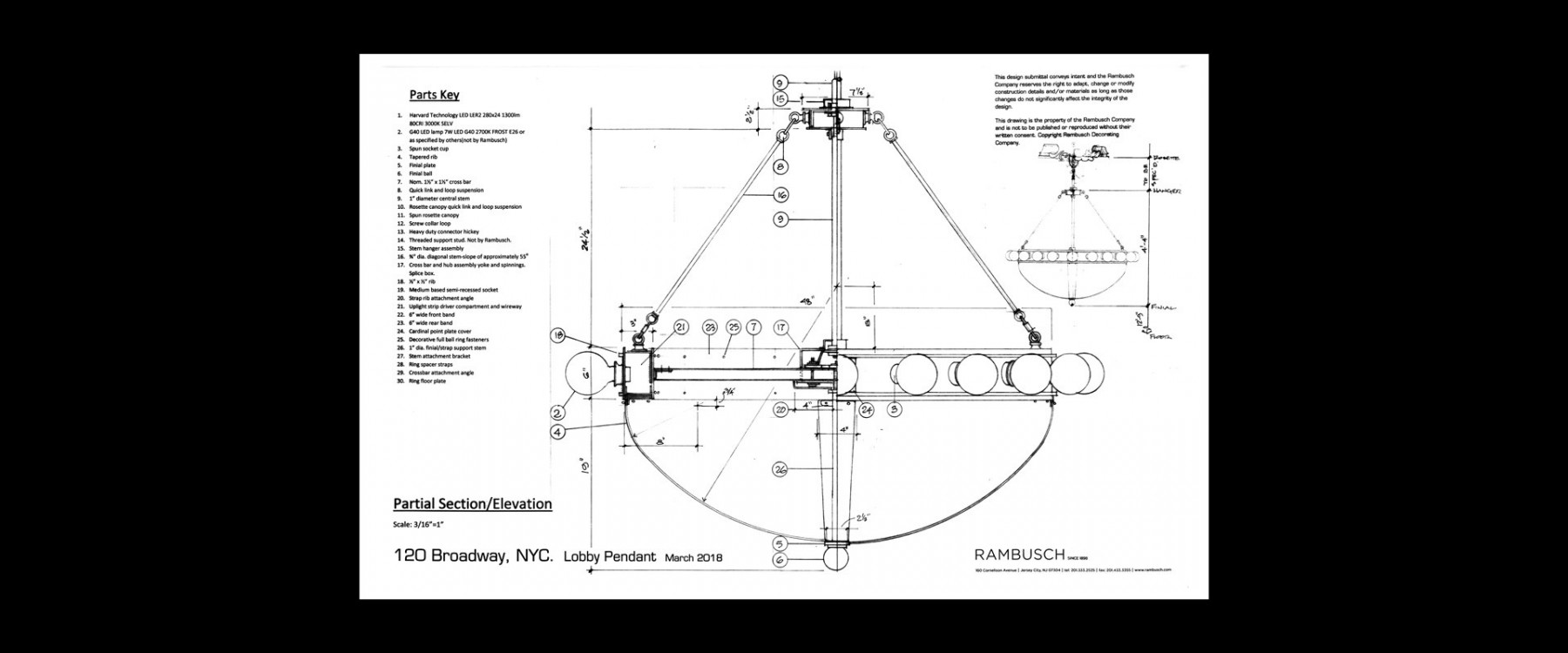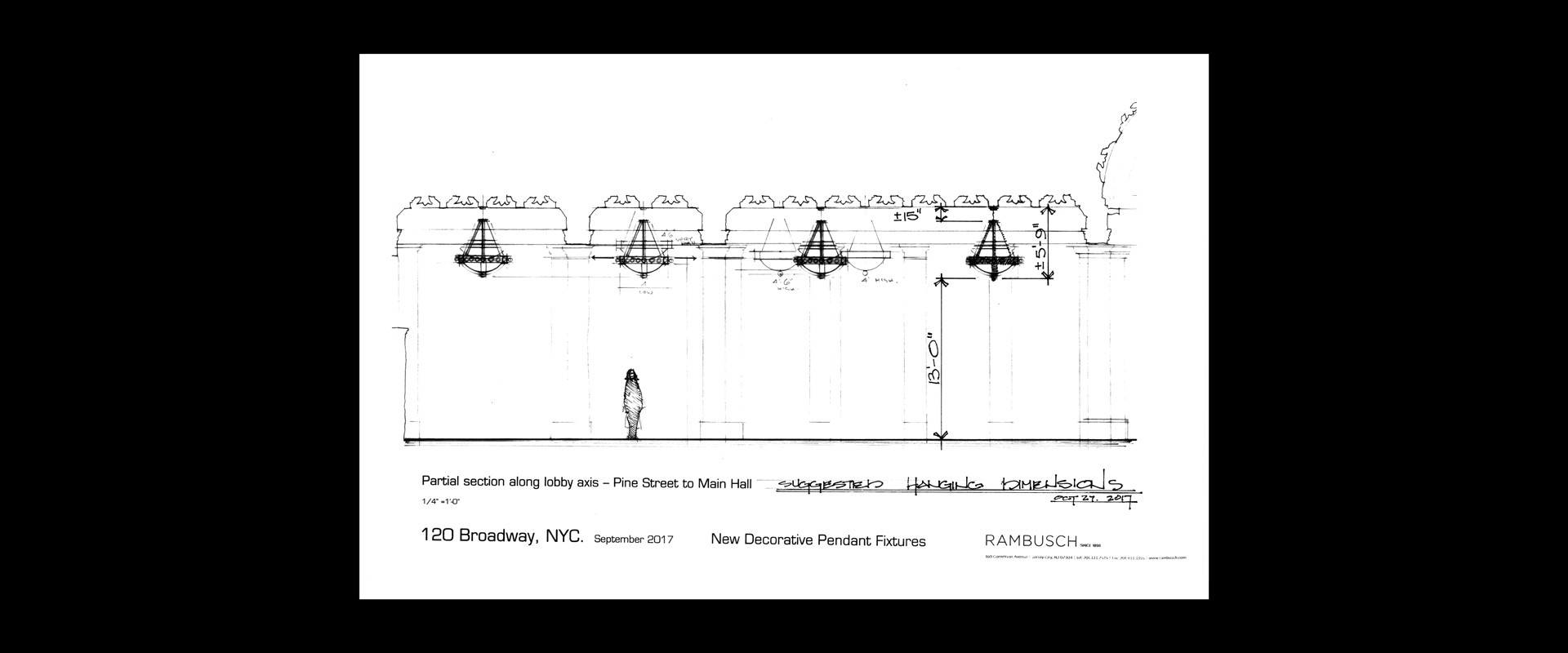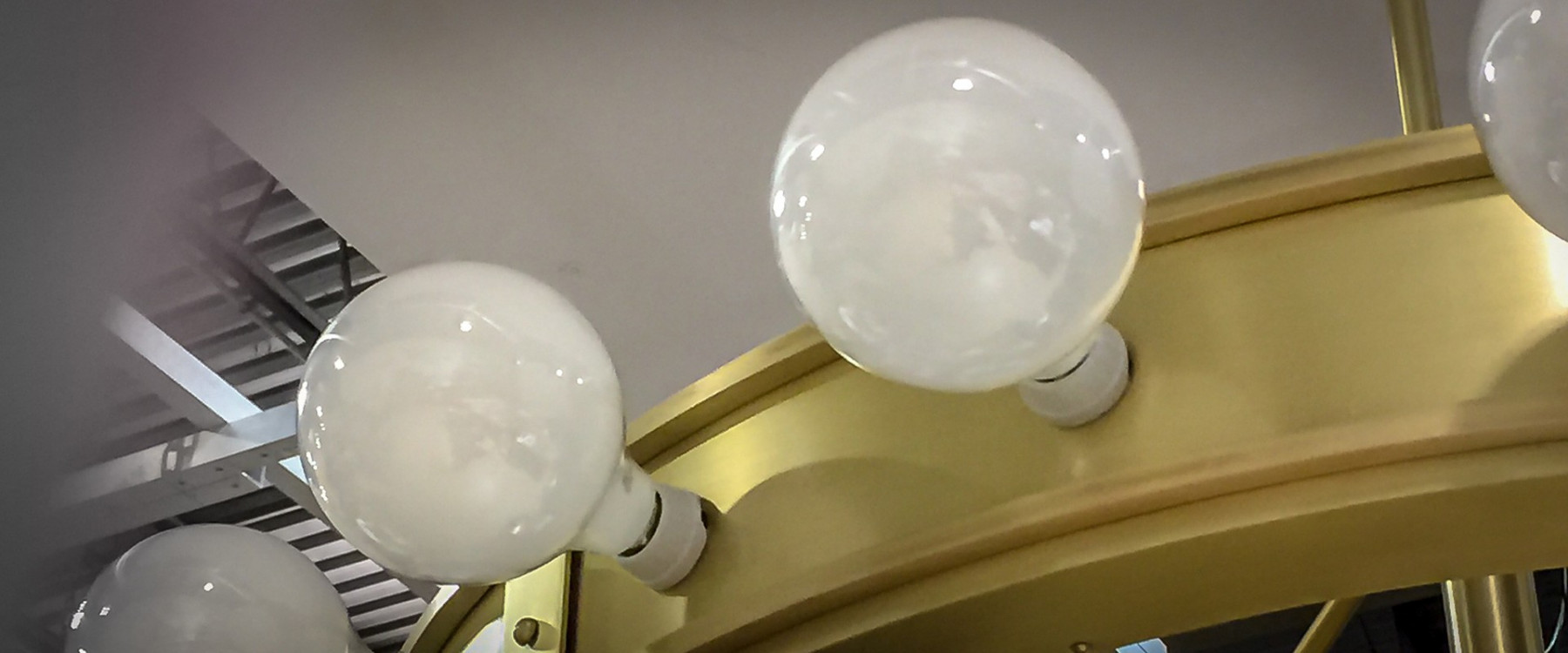
Interior Lighting Design for the Historic Equitable Life Building
Rambusch Developed large-scale LED pendants, stylized from historical photos to define the scope for this expressive and complex LED lighting fixture. The Rambusch design-assist process maximized every dimension of this project by helping to integrate the design team, reduce waste and maximize efficiency to bring this iconic Manhattan lobby back into vibrant life.
The unique entrance and interior of the historic Equitable Life Building Lobby required special care and attention. Rambusch recommended a design-assist process to work with the lighting designer and architect. This ensured that the team settled on and saw working samples of the final scale, materials and means of illumination early on within the process, well before completing the project.
The basis of this design rests upon an interpretation of historic photos of the turn-of-the-century lobby, which helped to zero in on scale and mounting locations. After a series of studies, Rambusch fabricated a full-scale Foamcore mockup and suspended this in the actual space. A working prototype and additional scale drawings emerged from the next stage of the design-assist. Two working metal mockups were then detailed, fabricated, and the team confirmed final scale and locations. Every step of the process included visual confirmation of refinements and construction.
Our client knew how the fixtures would perform prior to the start of fixture fabrication. They could see the successful impact the new lights would have within the lobby environment. This is the heart of the design-assist approach, which integrates the design team, reduces waste and maximizes efficiency to deliver upon expectations throughout all phases of design and fabrication.
