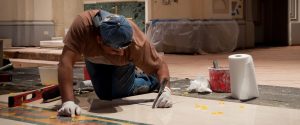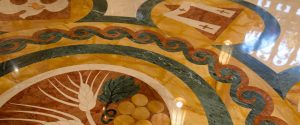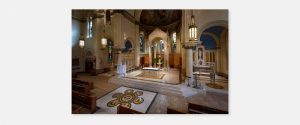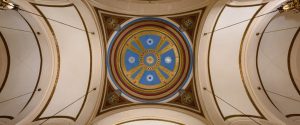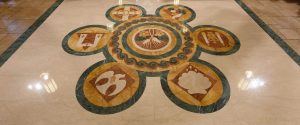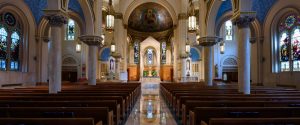Church of St. Raymond, Bronx, NY
Project Summary: Rambusch has deep ties to the Church of St. Raymond. In 1908 the firm created the central Christ figure and the original dome design, and then installed the baldachino and side altars in 1931. Before WWII, Rambusch redesigned and refurbished the church lighting system. Although cared for through the years, the interior was […]
Project Summary:
Rambusch has deep ties to the Church of St. Raymond. In 1908 the firm created the central Christ figure and the original dome design, and then installed the baldachino and side altars in 1931. Before WWII, Rambusch redesigned and refurbished the church lighting system. Although cared for through the years, the interior was showing signs of age, and the essential character of the 1898 interior had been diluted. Rambusch worked closely with Pastor, Msgr. Graham, to return the Upper Church to its original Romanesque Byzantine style of 1898, supervising the full renovation/restoration of the Sanctuary and Nave.
Project Detail:
Rambusch has deep ties to the Church of St. Raymond. Upon its construction in 1908, the firm created the central Christ figure and the original dome design. It installed the baldachin and side altars in 1931. Some years later, Rambusch redesigned and refurbished the church lighting system.
Although cared for through the years, the interior was showing signs of its age and numerous changes to the interior of the Church had resulted in a dilution of the essential character of the 1898 interior. Msgr. John Graham’s vision was to restore the upper church interior to its original Romanesque Byzantine style. Prior to the full renovation/restoration, Rambusch conducted a lighting survey, which drew attention to the need for additional lighting to supplement the old lanterns. Then, Rambusch turned its attention to a fuller survey, focusing on the two main areas of the interior: the Sanctuary and the Nave.
The main sanctuary floor was covered with black and white vinyl tile from the 1960’s. The challenge was to visualize a design for a new marble floor. Samples of several types of Italian marble were submitted to the church for review. Once the color was agreed, Rambusch constructed an architectural scale color model so that Msgr. Graham and his committee could see how the sanctuary would look with a new marble floor. Rambusch designed and supervised the marble installation of the main aisle and tile floors under the pews and side aisles. The Seven Sacraments are depicted in marble at the head of the main aisle.
The narthex doors were stripped, repaired and repainted and the existing decorative bolts cleaned and repainted. The old gold frame and crests on the apse doors received new gold leafing. The pews were removed and refinished. Worn cushions were replaced with durable fabric complementing the new interior colors. The Evergreene Company of New York painted the interior, cleaning the decorative gold trim wherever necessary. The altar was returned to its original size and shape and, under the existing 1931 baldachin, a new tabernacle and pedestal were designed and built for the center of the Church.
