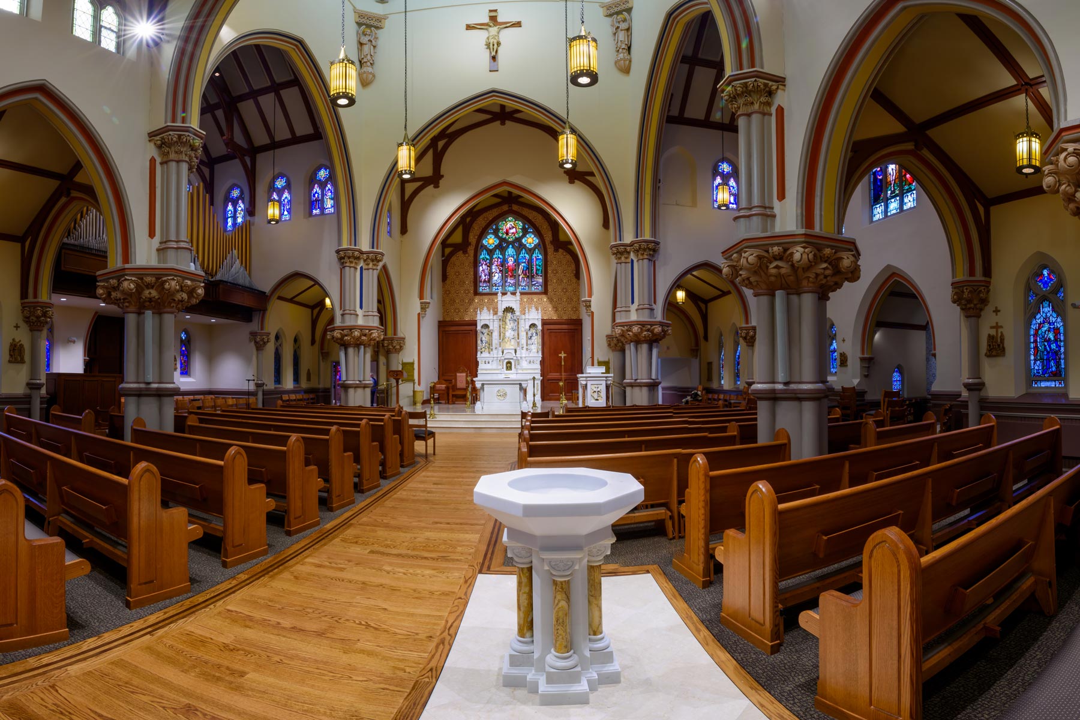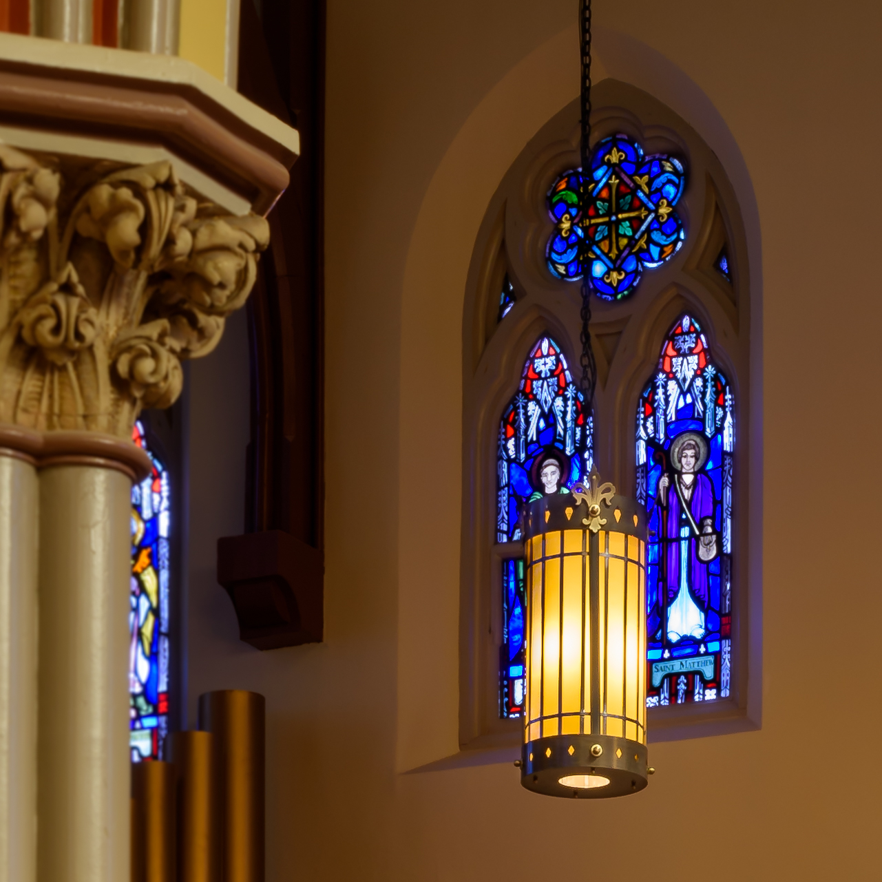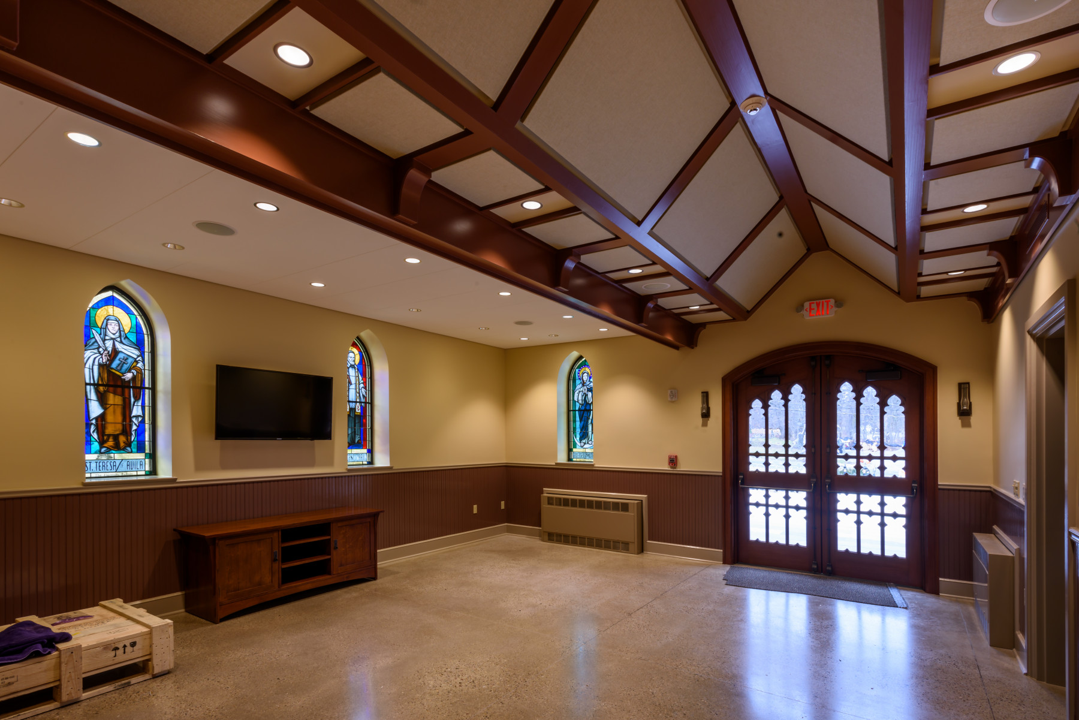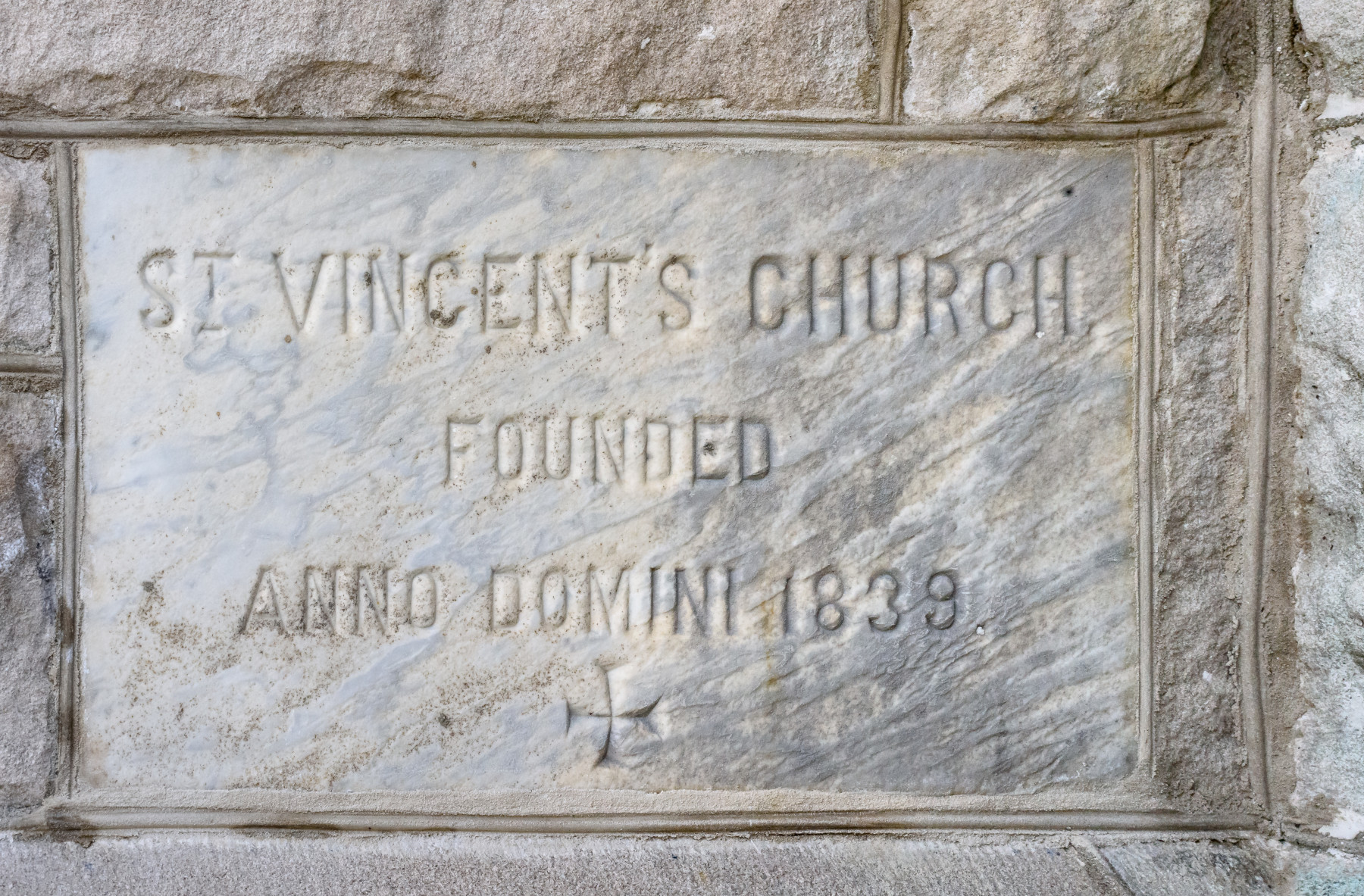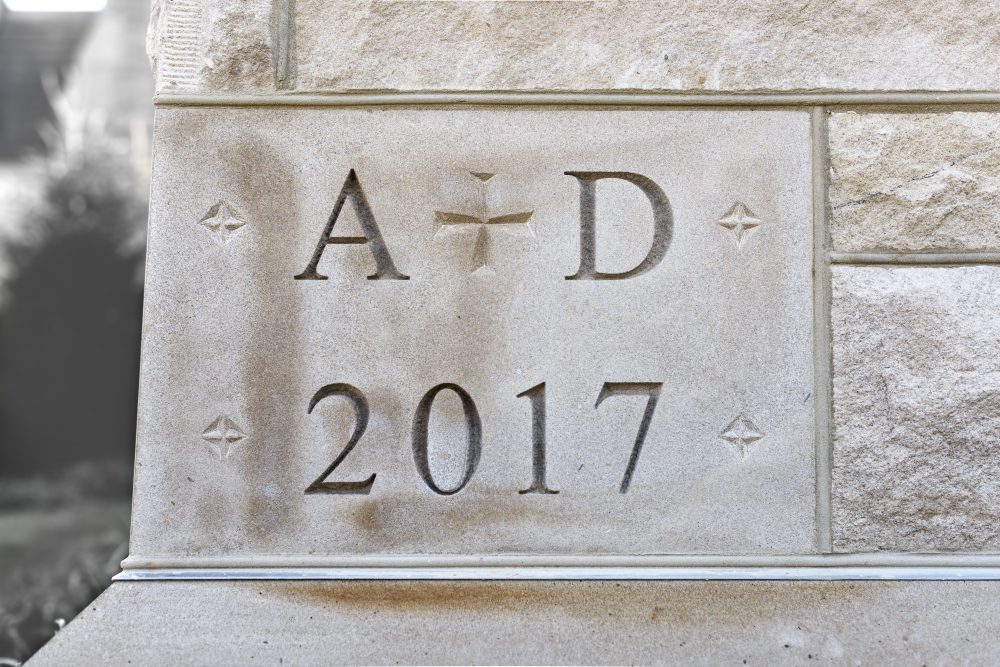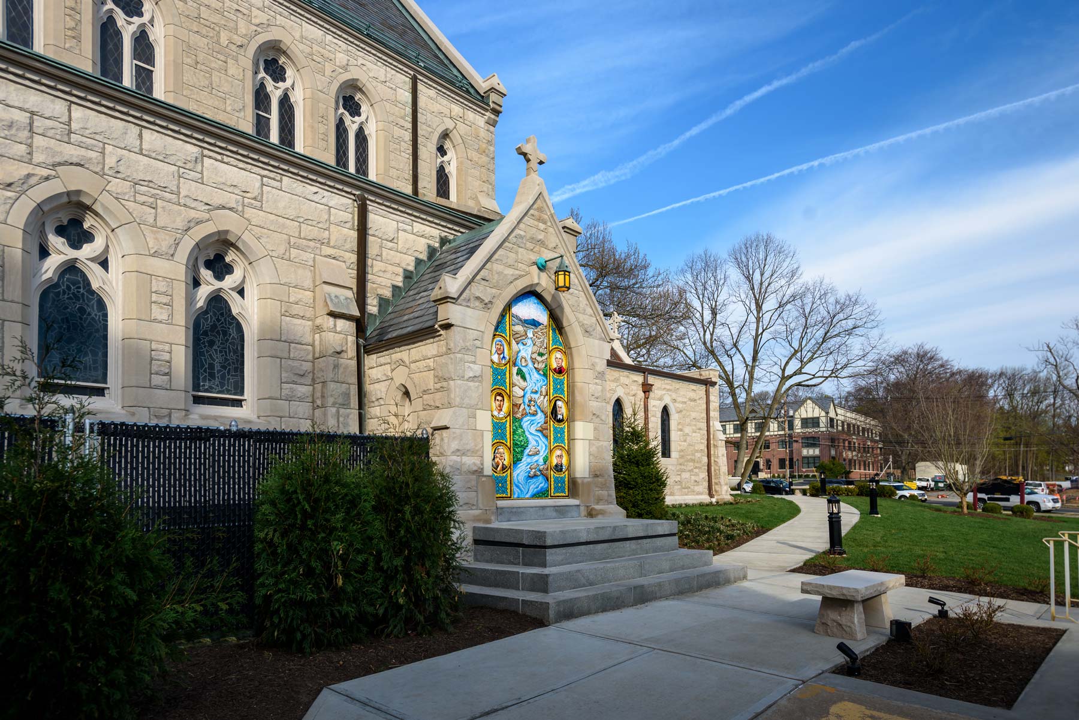
Historical Interior Design at St. Vincent Martyr Church
The Design Goal Statement for St. Vincent evolved from listening sessions, facilitated discussions, and the community’s responses to questionnaires.
This statement became the metric to measure each step forward against original goals, the result being a clear and cohesive direction for the Church, expressed visually, verbally and of course economically.
A historic reredos became the prime touchstone to carry the design concept into reality. Originally a side altar, Rambusch reconfigured its material, style, and size into a reredos that also houses the new tabernacle. Its color, texture, and calm tonalities guided all interior color palette and refinishing decisions.
New liturgical furnishings, the altar, ambo, and font tower all followed the design of this reredos, and parts of the original were sent to Italy to harmonize the detailing. A treasured old cross and Chi-Rho were then discovered in St. Vincent’s basement. These were incorporated into the altar and ambo faces to lend continuity and a touch of the old upon the new.
Rambusch developed a new lighting system to complete the nave, including decorative lanterns of leaded glass, custom downlights, and accents for the sanctuary. Dimming controls support the various liturgies, ceremonies and events throughout the year. The overall result is a cohesive, welcoming and reverent house for worship.
“This magnificent renovation of our beautiful church is, above all, the work of the people of Saint Vincent Martyr who lovingly worked together as a community of faith, as a people gifted, grateful and giving, to build for the future of our parish. For this, I give God thanks and praise!”
Rev. Msgr. George F. Hundt
